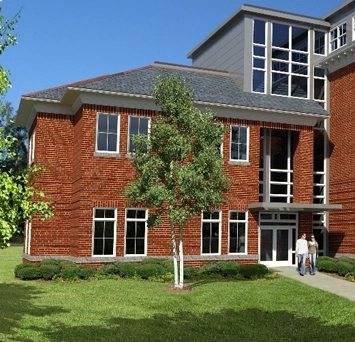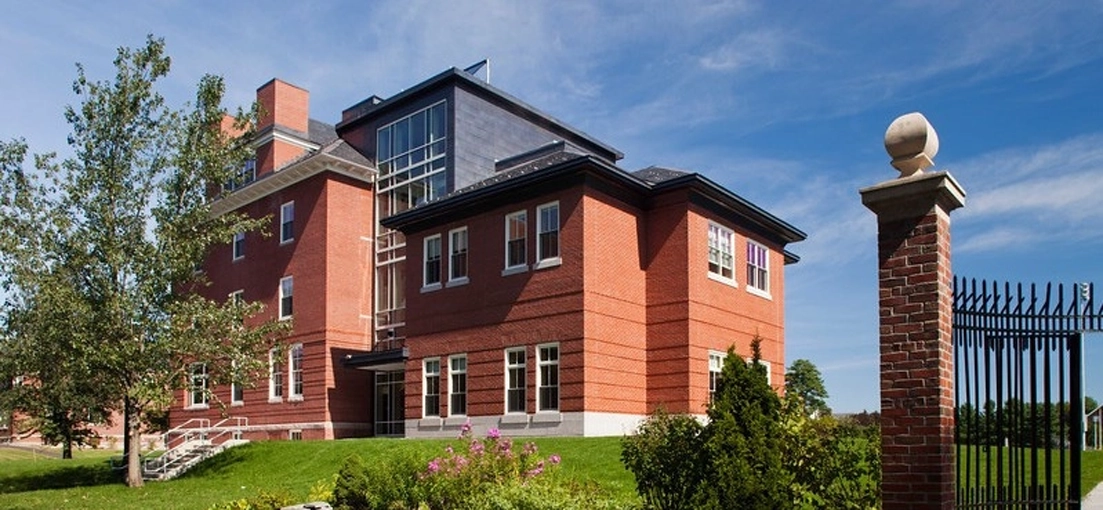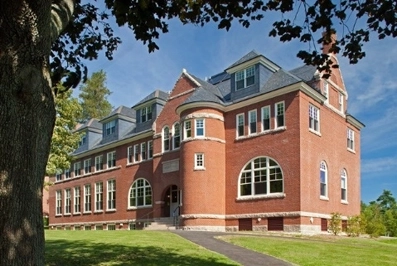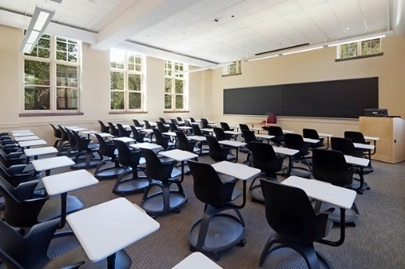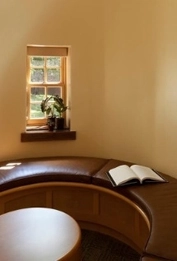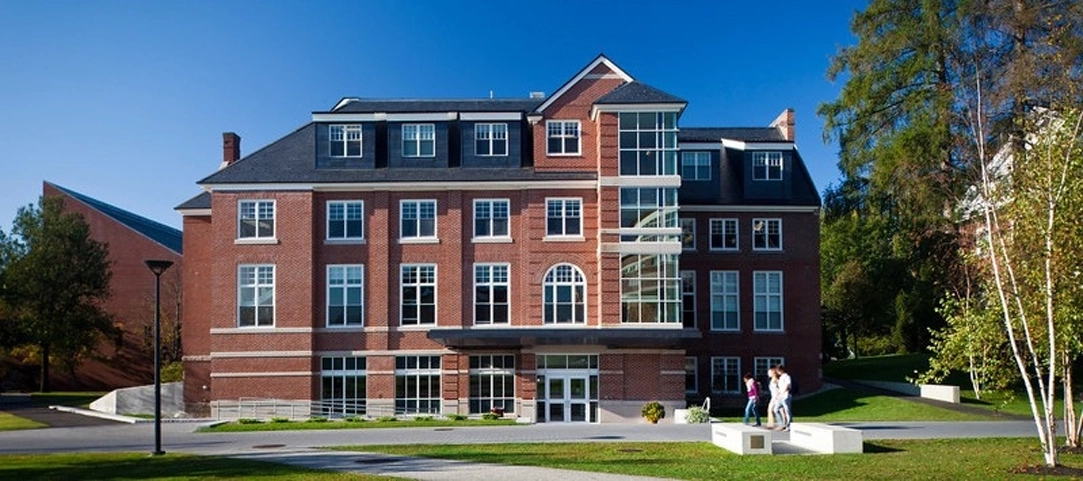
Lewiston, Maine
Historic
Sustainable
Academic
Historic Rehabilitation
Bates College
Academic Facilities, Historic Rehabilitation and Additions
- Maine Preservations Award, 2021
- LEED Gold Equivalent
Project completed by Arcove founder, Tracy Kozak as Project Manager for both buildings, and Designer for Roger Williams Hall while employed at JSA Design. Architect of Record: JSA Design.
Hedge Hall Designed in 1890 in the Richardsonian Romanesque style, the building was originally a chemistry laboratory. Through renovation and expansion, Hedge Hall was transformed into a state‐of‐the‐art academic facility. The renovated and expanded interior features a creative integration of classrooms, lounges, thesis rooms, faculty offices, and common spaces, all critical to creating academic camaraderie and community cohesiveness among faculty and students. On the north side, Hedge features a new addition integrated into the main structure; a formal entrance strengthening the Alumni Walk identity; and a partially glassed stairway enhancing Hedge’s dynamic presence on the walk by offering an inviting look inside for passers‐by. Daylighting improvements on Hedge’s quad‐facing facade include new dormer windows and expanded first‐floor windows. In addition, Hedge Hall has been brought up to seismic and structural codes with the addition of a steel load‐ bearing structure within the existing masonry envelope. Roger Williams Hall By gathering language programs and resources in Roger Williams, Bates creates a home where students can enter the culture and history of their language. In addition to renovated classrooms, lounges, thesis rooms, faculty offices, and common spaces, Roger Williams’ international flavor includes a full Cultural Kitchen connected to a flexible classroom on the ground floor. This combined space is ideal for special dinners, informal theater and improvisations that deepen the understanding of languages and cultures. A glass and metal tower, enclosing a stairway, connects and reconciles the new addition with the historic building. The renovated building creates a better‐de‐ fined border for the north side of the Library Quad and a new entrance facing Alumni Walk strengthens the walk’s identity. Roger Williams has been brought up to seismic and structural codes by using a steel load‐bearing structure within the existing masonry envelope.
