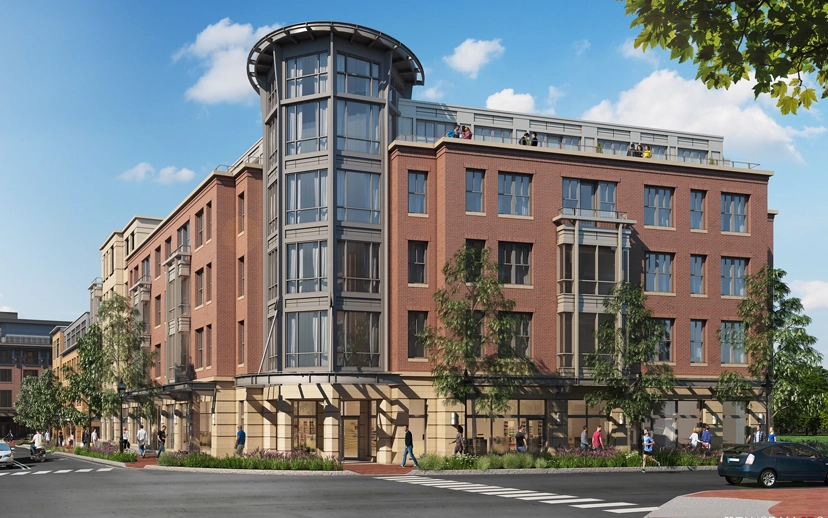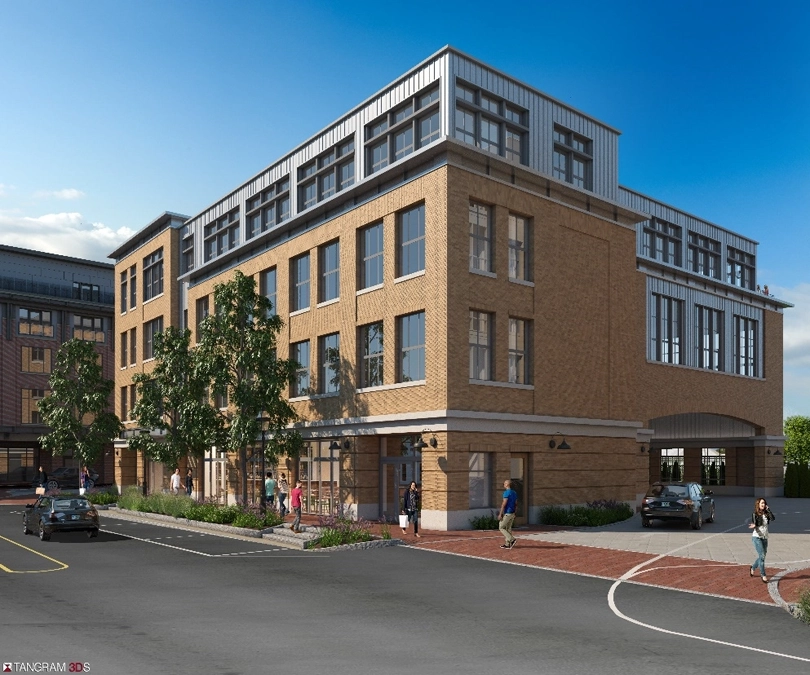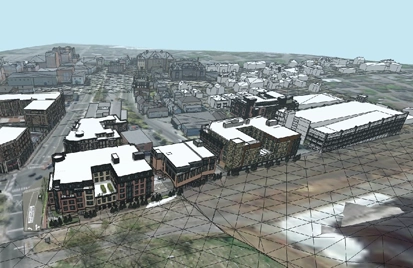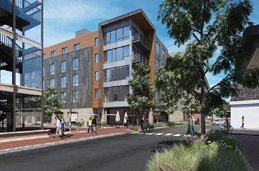
Portsmouth, NH
Sustainable
Hospitality
Mixed-Use
New Construction
Office
Residential
Retail
Foundry Place LLC, Deer Street Associates
Mixed-Use, New Construction Development
- AIA NH Excellence Award for Unbuilt Architecture
Project completed by Arcove founder, Tracy Kozak as Project Manager with duties including design (massing, programming, and floorplans) and permitting approvals while employed at JSA Design. Architect of Record: JSA Design.
Rich in history, this 1.2 acre site was once used for industrial and shipbuilding activities in the 1700s, followed by railroad and steam factory development in the 1800s and 1900s. Deer Street Associates, through its manager, GL Rogers and Company, Inc. began discussing the proposed development of the property in April 2013, working with JSA Inc to create a master plan and design for the redevelopment of the property. Named Foundry Place as a nod to the land’s industrial history, this multi‐building project incorporates a mix of residential, senior living, office, and commercial spaces in addition to a municipal parking garage, including: a rooftop restaurant/bar, a bistro, a pharmacy, a bank, a hotel, offices, workforce housing units and other residences. These new uses accommodate both Portsmouth locals and tourists that utilize the new parking garage and expansion of the downtown area.





