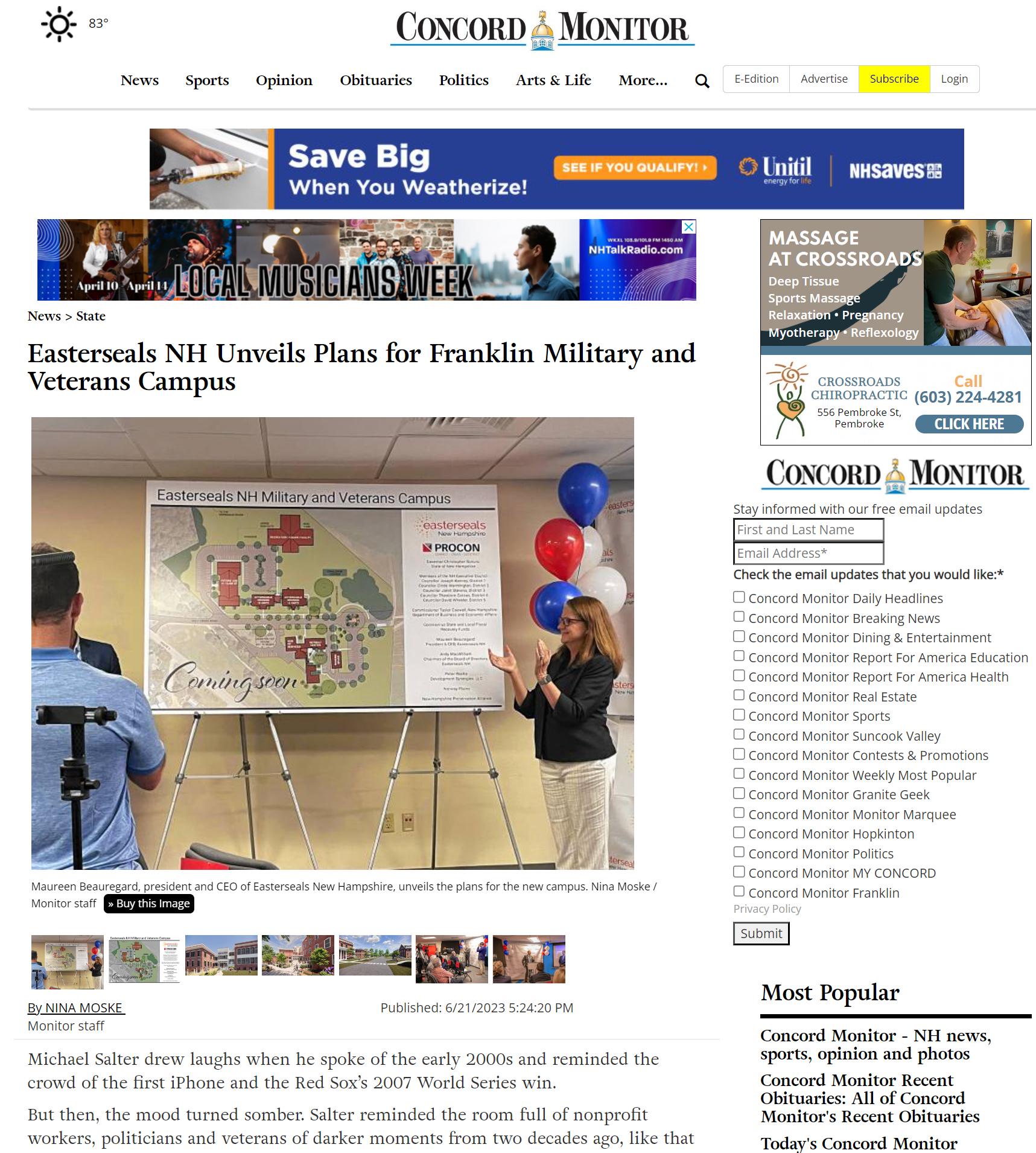about
who we are
ARCove serves clients who seek a more resilient, useful, and lasting environment. Bringing enduring solutions and high-performance technologies together with artistry and workmanship, our designs ensure utility and delight for functional and cherished spaces. ARCove is a specialty, expertise-focused architecture firm committed to the design of buildings that enhance opportunities for people and communities to thrive. Based out of Portsmouth, New Hampshire we offer high-performance sustainability and historic preservation, designing residential and commercial spaces.
Our designs for both new construction and adaptive reuse forge connections anchoring occupants to what lies beyond – the community, the environment, the environs, past events, and future opportunities. These connections link ideas, people, and places together to create a tangible market demand for our spaces, where occupants identify on a personal or cultural level. Our highly skilled team brings exceptional value to clients by creating buildings and spaces that are durable, useful, efficient, and beautiful. Through such purposeful design, we create impactful, cost effective and enduring buildings.
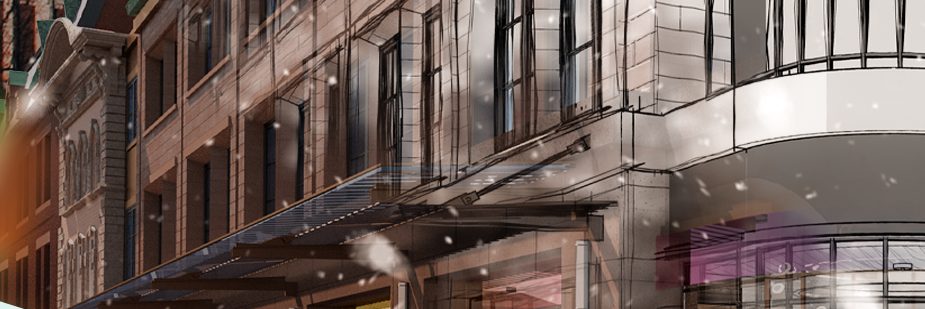
sustainability
ARCove provides design solutions that enhance energy performance, conserve natural resources, and create healthy indoor environments. Durable, efficient spaces require holistic planning that responds to surrounding environmental conditions. Our focus on environmentally sensitive, commercially viable design creates lasting and cost-effective spaces that are in balance with the environment. Ecologically balanced structures provide more than mere shelter, they enhance and sustain the lives within and the places beyond. Arcove’s design approach targets innovative and economical technologies with proven performance. We optimize energy efficiency and human comfort while reducing operating costs by using conceptual energy modeling early in the process to evaluate design options.
Our parametric energy modelling software provides dynamic cost comparisons for options of material first costs and life-cycle operational costs. In this way, the entire design team and building owners can make more informed project decisions. We also evaluate opportunities to decarbonize buildings at all stages of the construction lifecycle, from embodied carbon materials, to operationally efficient building envelopes and mechanical systems, through to end-of-life carbon with materials that can be recycled or reused. We look at using healthy material, that are non-toxic, with spaces that provide ample fresh air, natural daylight, and community connections. This holistic approach enables the realization of high-performance, cost-effective buildings that are gentle on the earth while promoting usefulness, comfort and well-being.
Sustainability services include: Net Zero Strategies • Deep Energy Retrofits • Low Carbon systems • Healthy Buildings • Life Cycle analysis • Resource conservation • LEED & PHIUS certifications
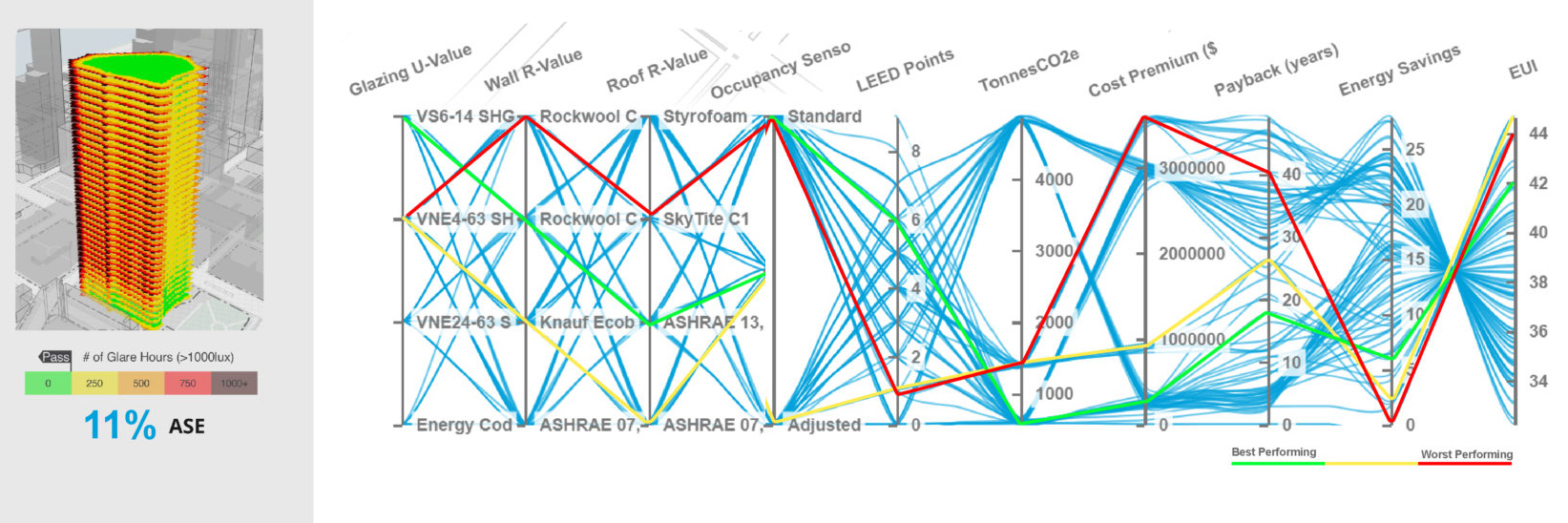

historic assessments
Historic Structure Reports and Building Condition Assessments Preservation Planning and Feasibility Studies Documentation and Restoration Planning of Historic Properties • Mont Vernon Town Hall, Mont Vernon NH • Austin Pickering House, Portsmouth NH • Black Heritage Trail, Portsmouth NH ARCove focuses on the restoration, preservation, and adaptive reuse of architecturally, historically, and culturally significant resources. Historic preservation for adaptive reuse requires the sensitive accommodation of applicable building codes and life safety standards, programmatic space needs, handicapped accessibility, stabilization of existing structure, while preservation and rehabilitating historically significant features.
Our Historic Assessment Reports demonstrate required compliance with the Secretary of Interior’s Standards and are instrumental in pursuing a variety of funding sources requiring approval by the SHPO, preservation easement holders such as the NH Preservation Alliance or Historic New England, and the National Park Service. Information provided includes thorough existing conditions documentation, historic research, conditions analysis, recommended treatments, and feasibility planning. The results of the reports provide owners with the tools necessary for a successful path forward, allowing their historic structures to continue with utility and integrity for generations to come.Historic Preservation services include: Restoration, Rehabilitation & Reconstruction • Additions to Historic Properties • Historic Structures Reports (HSR) • Building Condition Assessments • Existing Facilities Survey and Documentation • Repair, Rehabilitation, and Cyclical Maintenance Priorities and Cost Analysis • Sustainable Preservation Strategies
Studio
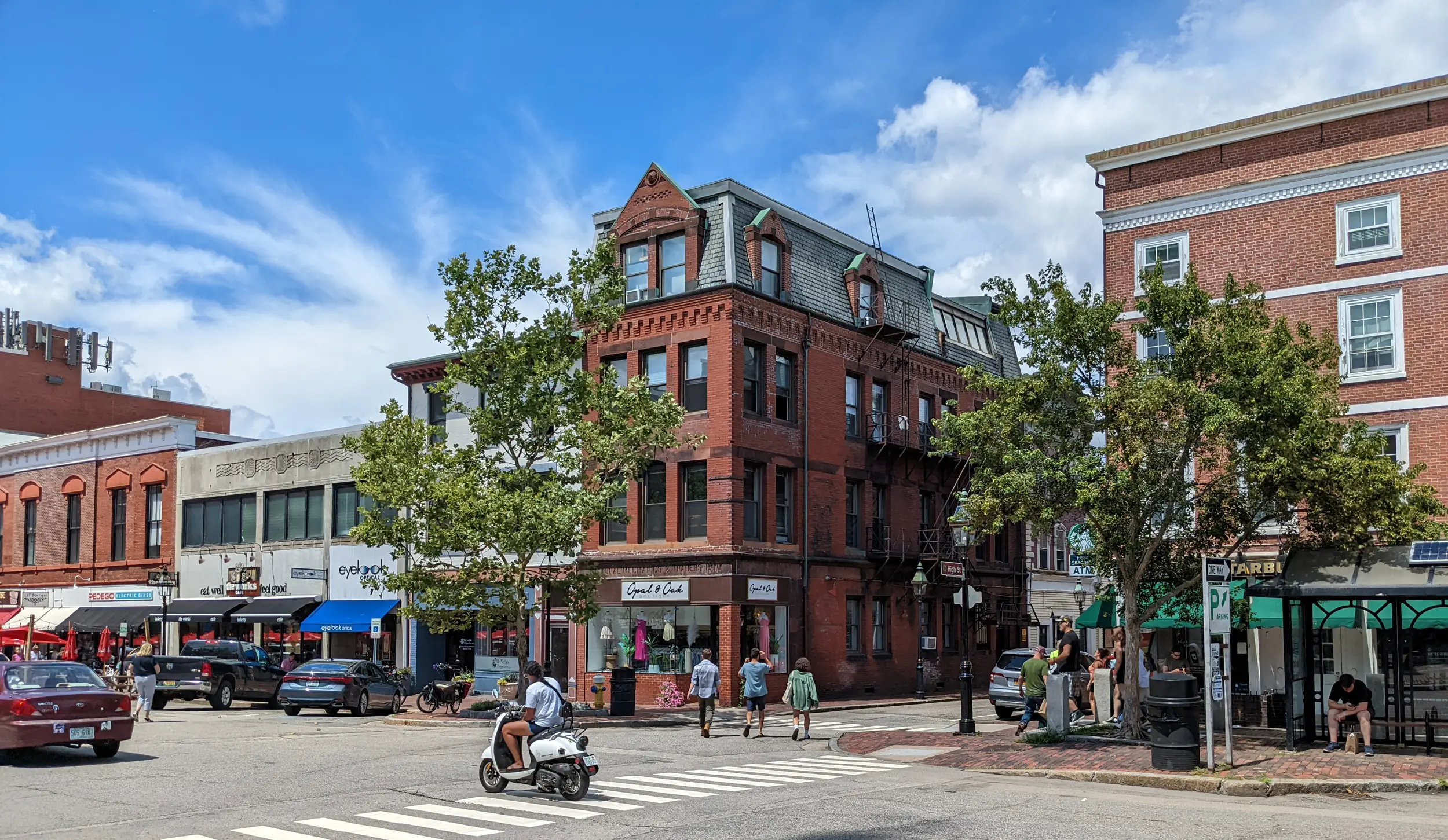
Design-Centric
A small, collaborative firm means that everyone has a chance to provide input on all phases of our projects. Creativity is encouraged and those who can wear many hats are valued.
Community-Inspired
The ARCove studio is nestled in the creative West End district of Portsmouth, New Hampshire, where arts and culture thrive. The office is in a prominent building overlooking the historic mills, retail, and arts district. Our high ceilings & big windows bring in ample daylighting with views to the surrounding activities.
ARCove proudly supports our community by donating 1 percent of our time and resources to local non-profits. We are honored to contribute our skills to the worthy causes that help make our neighborhoods a better place for all.
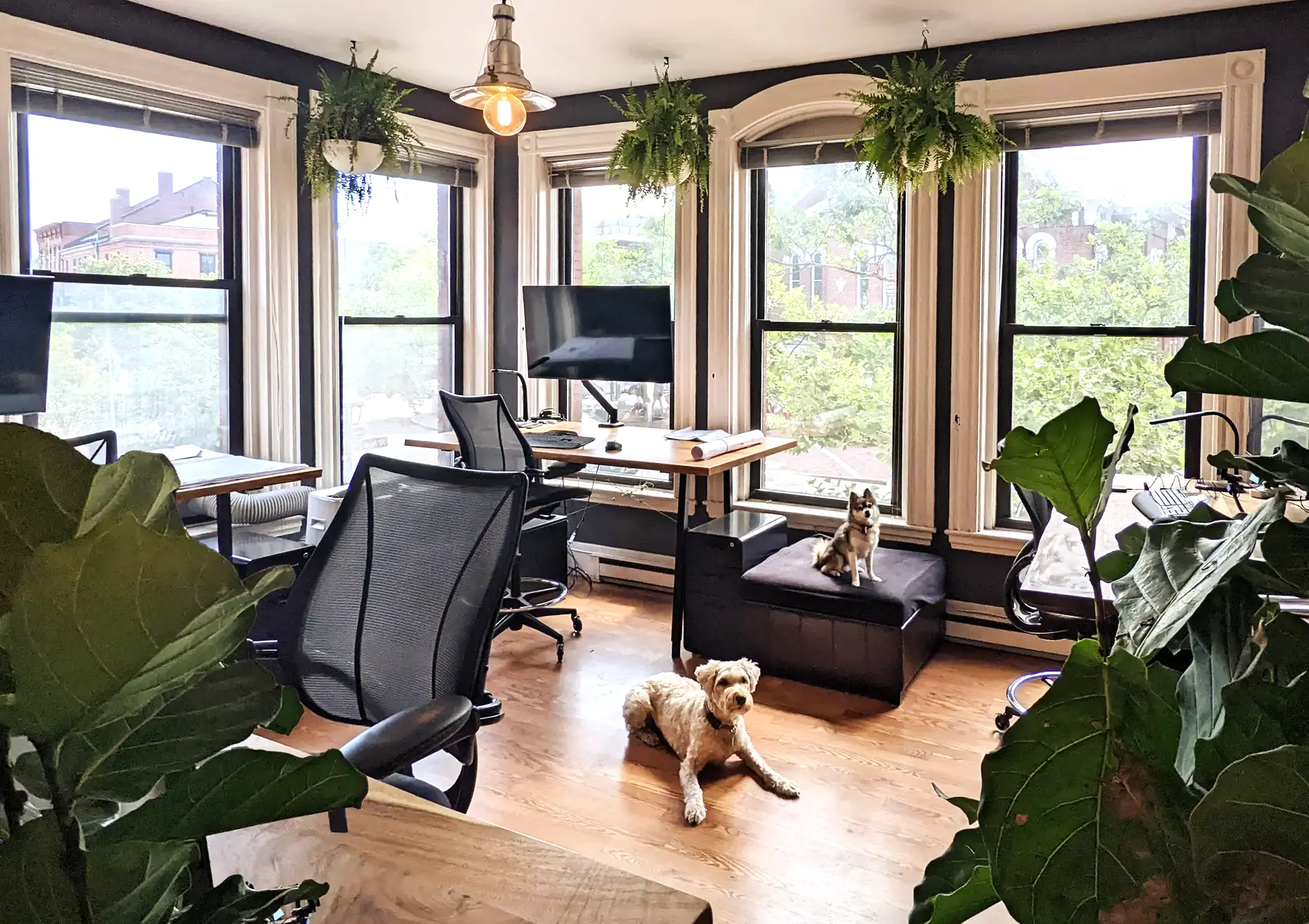
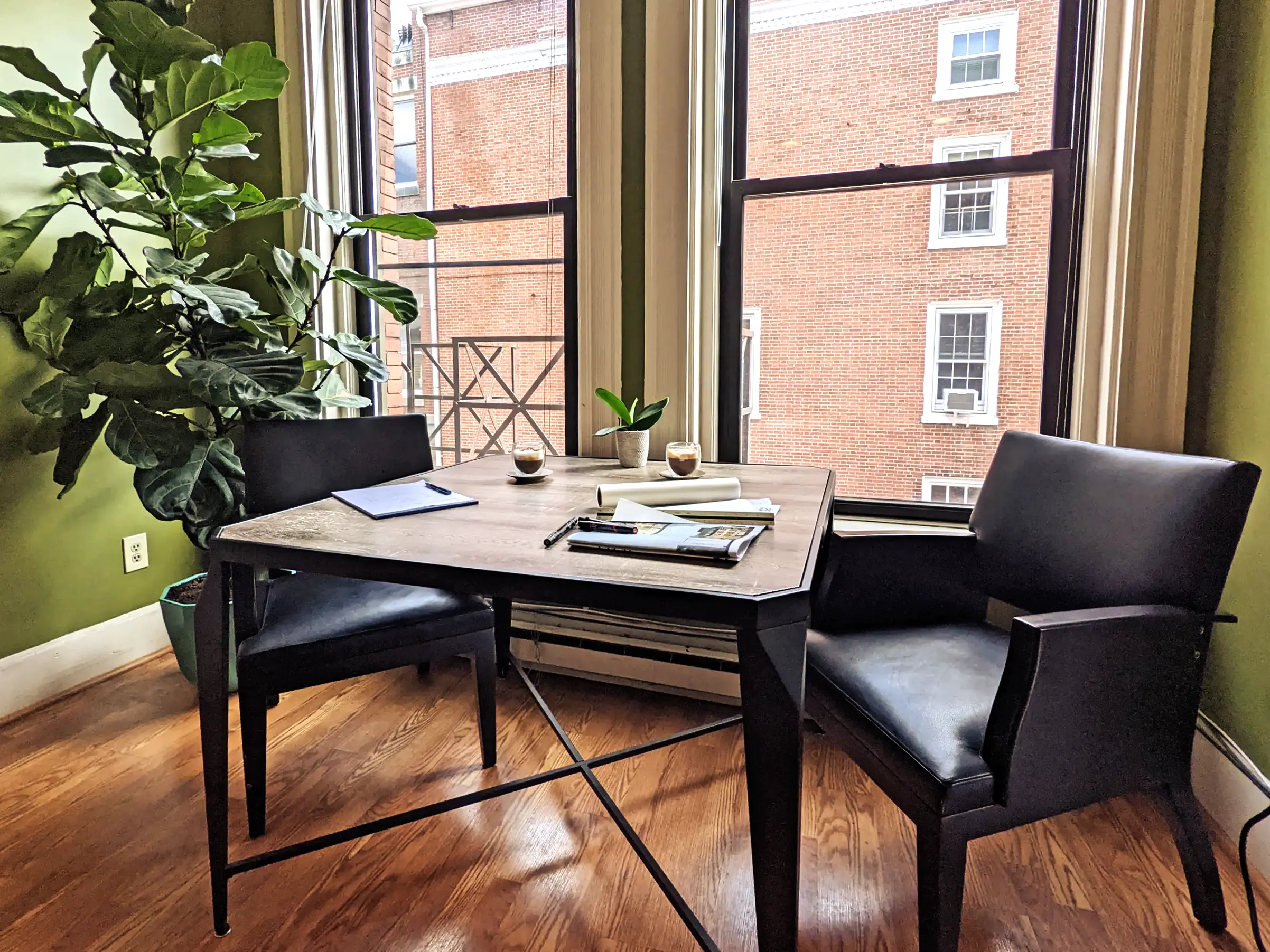
Flora, Fauna, and Technology-Friendly
ARCove provides a comfortable and happy workplace, providing large computer monitors, shared graphics for visual communication, and adjustable ergonomic workstations. Beyond that, our office canines and our growing collection of lush plants keep us healthy and smiling.
Work/Life Balance
From Friday happy hours to hybrid connections and flexibility, ARCove is respectful of employees’ time inside and outside of the office. Join us for office field trips, foodie events, and local concerts in a town consistently ranked in “Best Places to Live” lists.
Diverse & Inclusive
We strive to foster belonging and empowerment at work. ARCove is a woman-owned architecture firm with a team strengthened by a broad range of experiences. We listen and engage with our communities, and we value teamwork.
Team

Tracy Kozak
Tracy Kozak, founding principal at Arcove Architects in Portsmouth NH, is a leading advocate for innovative design, historic preservation and high-performance sustainability initiatives. During her 30 year career, Kozak has managed award-winning mixed-use, healthcare, education, multifamily and senior living projects with specific focus on historic renovation and high performance sustainability.
Originally from Nashua NH, Tracy grew up building wooden playhouses for friends, drawing and painting. Those interests coalesced through a pre-professional program at RISD, an architecture degree from Cornell University, preservation carpentry apprenticeship at Strawbery Banke Museum, heavy timber off-site manufacturing and design in Seattle, followed by 2+ decades as architect and principal at JSA Design. In 2021, Tracy branched off to launch Arcove Architects in Portsmouth NH, specializing in high performance sustainable design and historic preservation.
Tracy's professional involvements include past president of AIA New Hampshire, vice chair of the Portsmouth Historic District Commission, board director of the New Hampshire Preservation Alliance and Currier Museum of Art, and current chairman of AIA-NH's Committee on the Environment. Her work, as well as her involvement in the community, earned Kozak the distinction as one of six Outstanding Women in Business as feted by NH Business Review for 2020.

Hussein Alsalih

Andrew Hall

Kayla Keeler
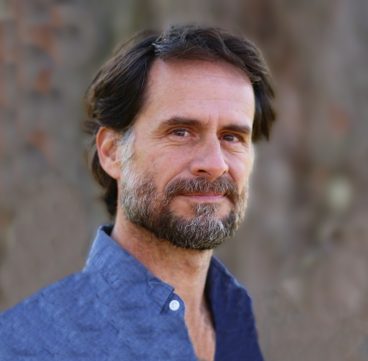
Doug Reitmeyer

Lisa Giannelli

Hannah Haytko-Desalvo
News
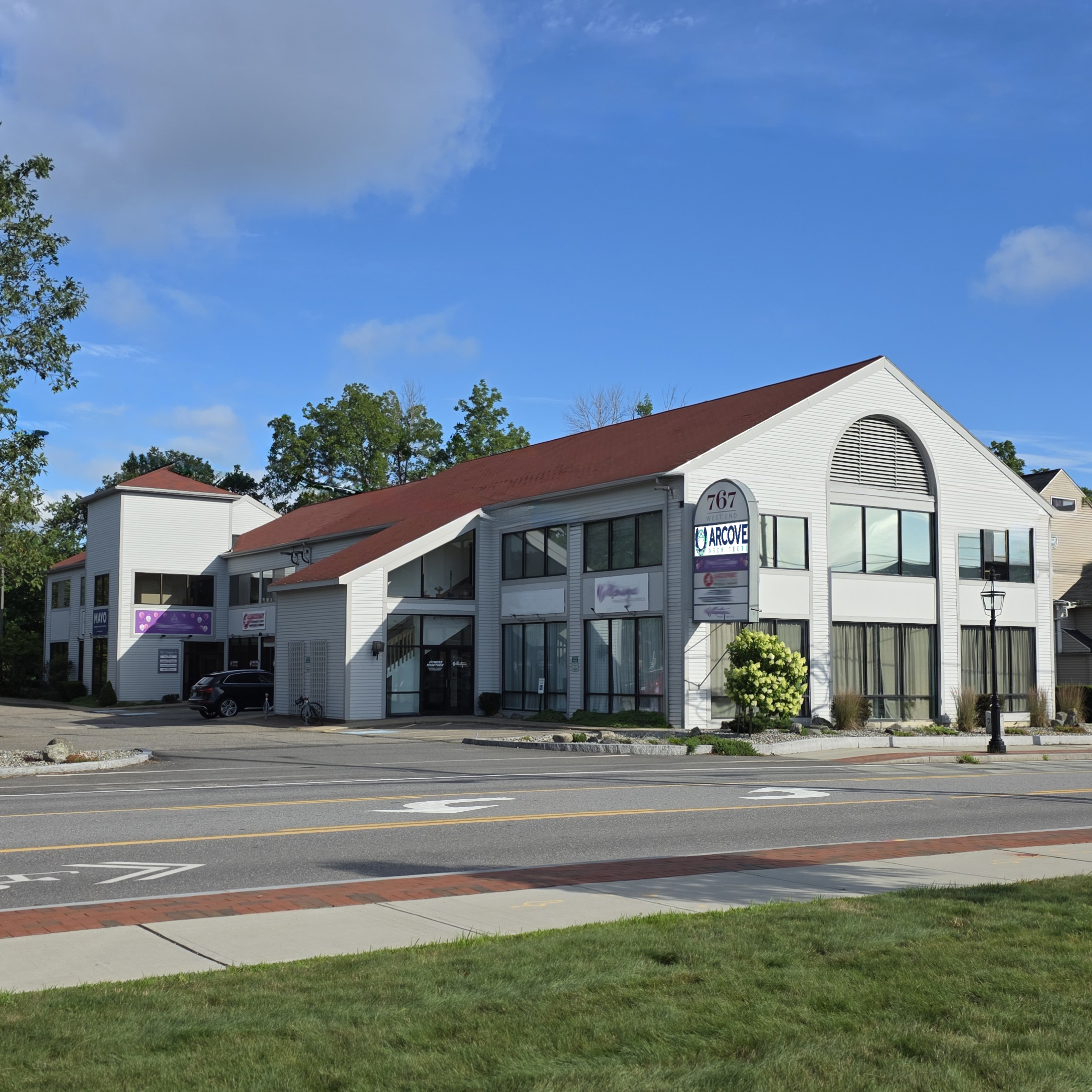
We have moved!
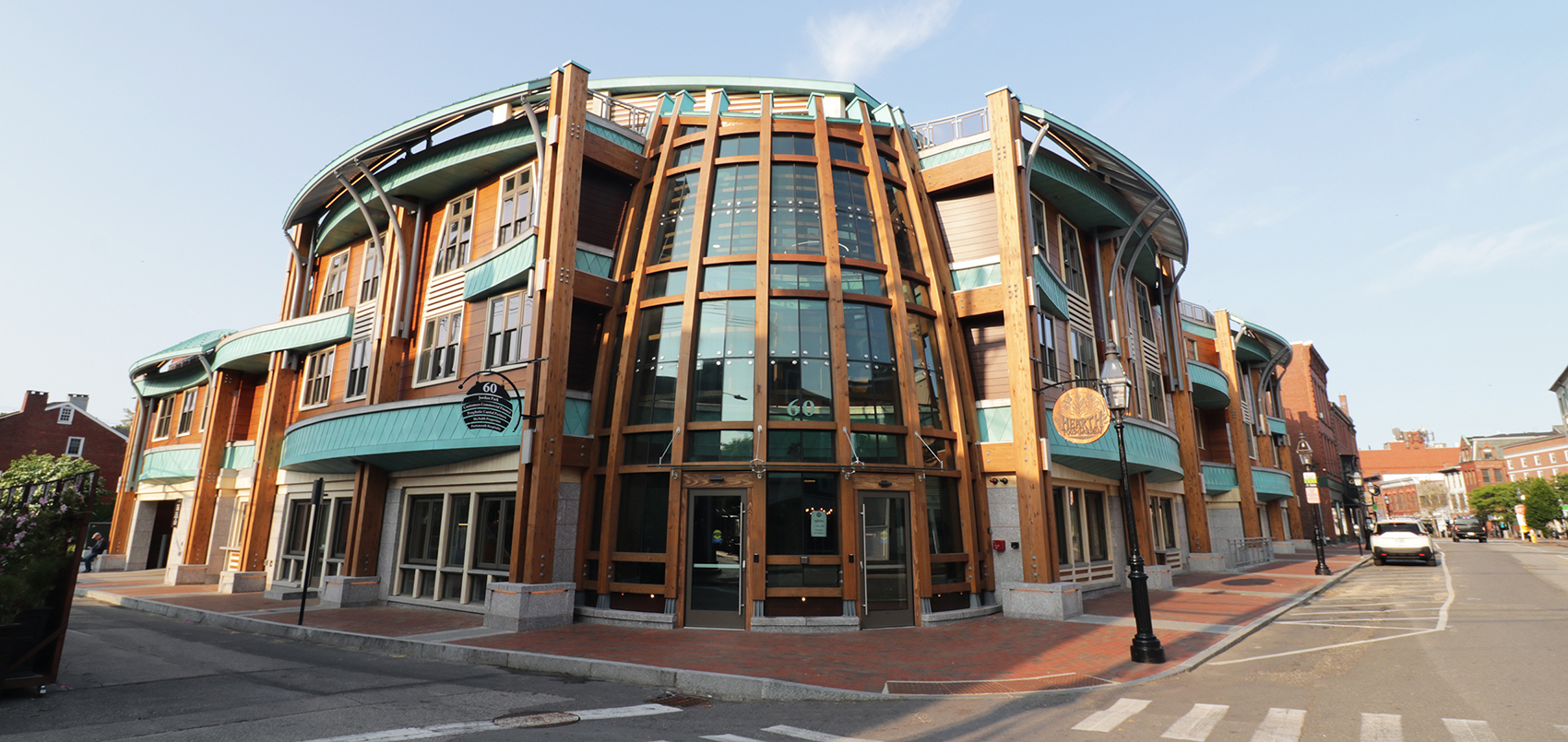
A new gathering spot with something for everyone

Market Demand is Increasing for Sustainable Design
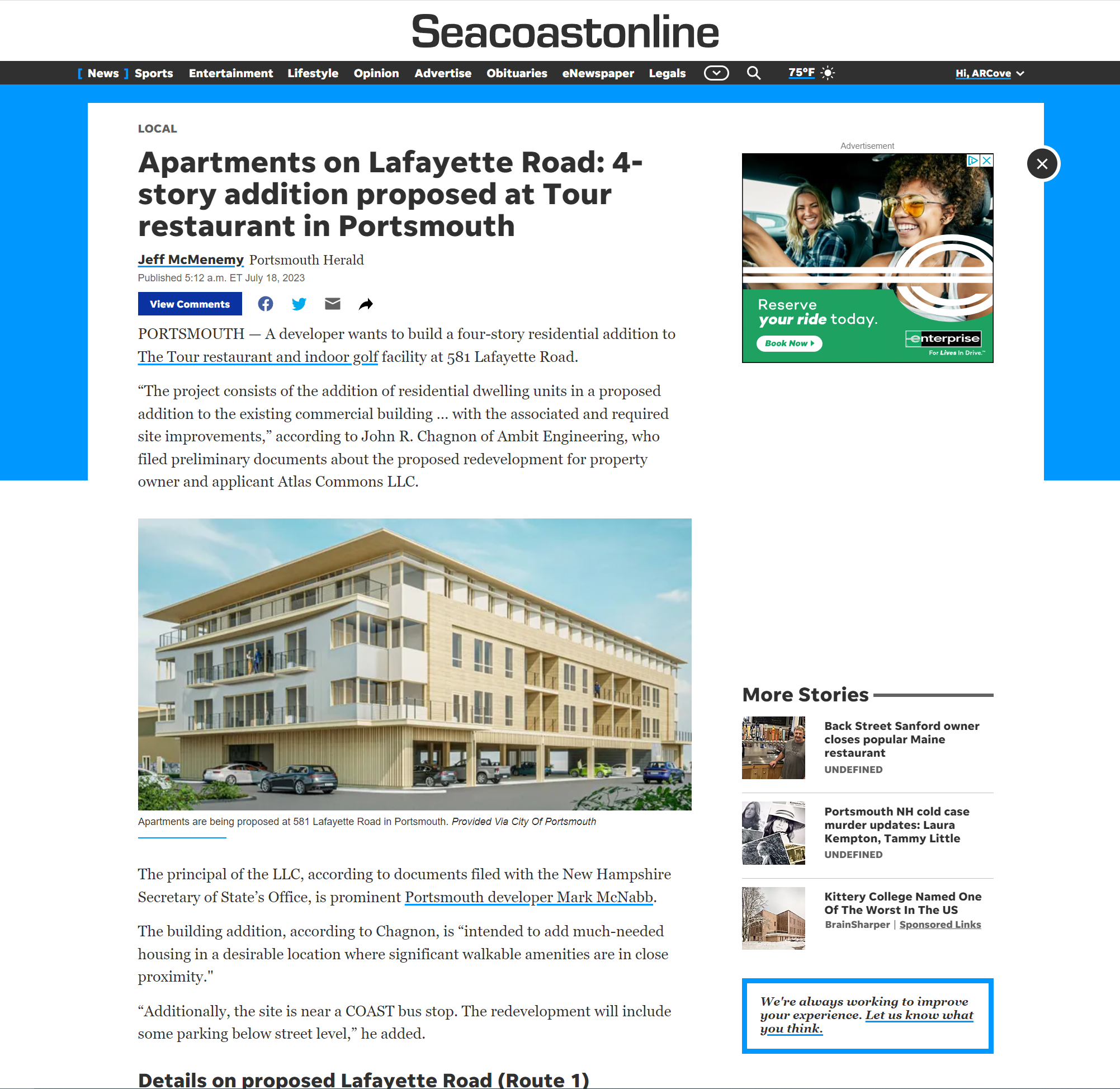
ARCove unveils new design for 61 units of sustainable worker housing
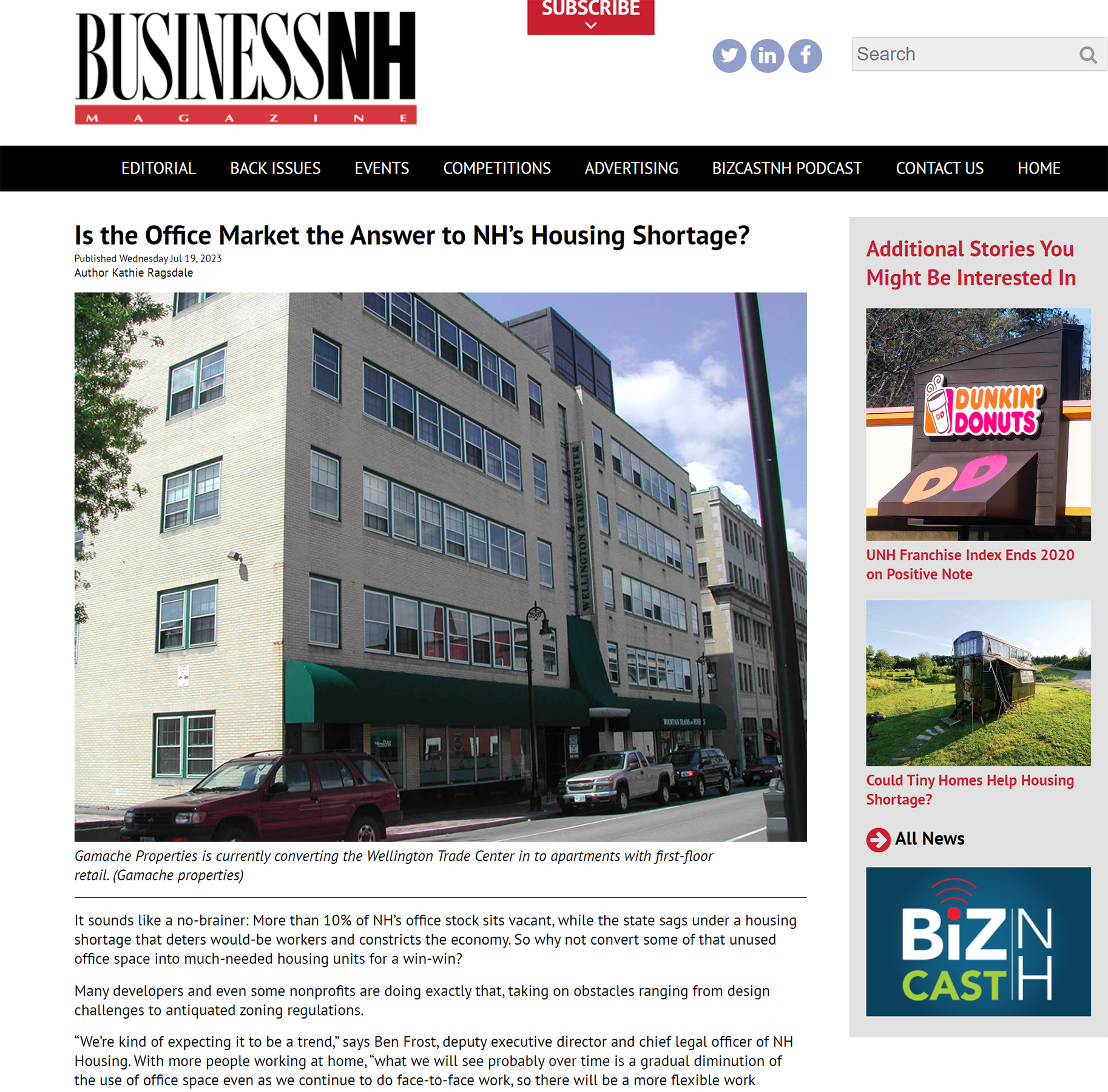
BusinessNH Magazine talks with ARCove about solving the housing shortage
