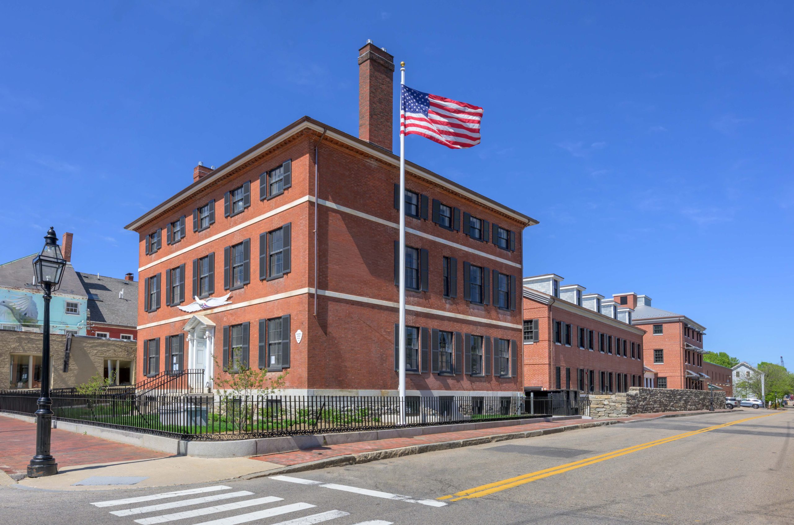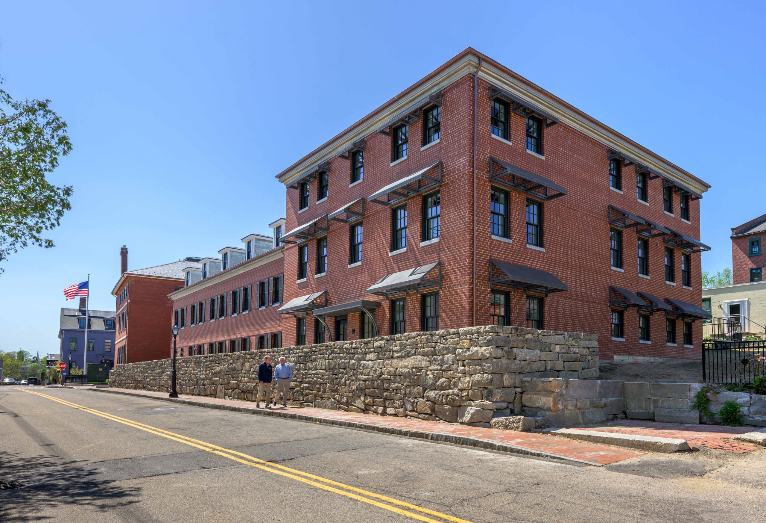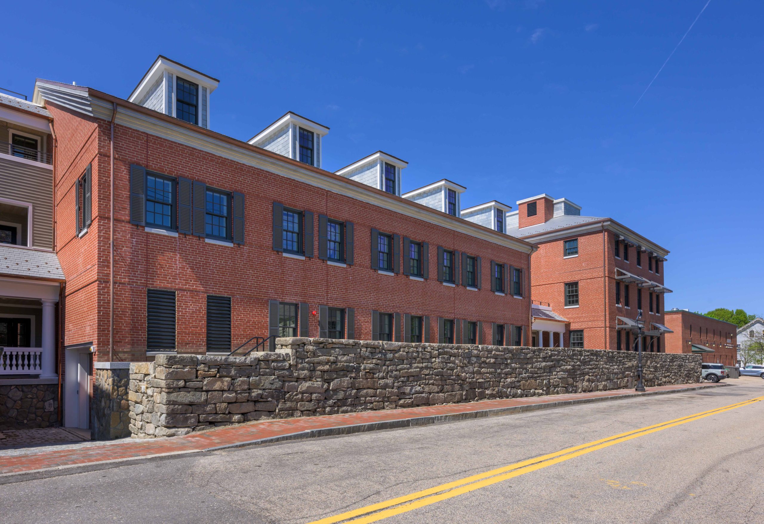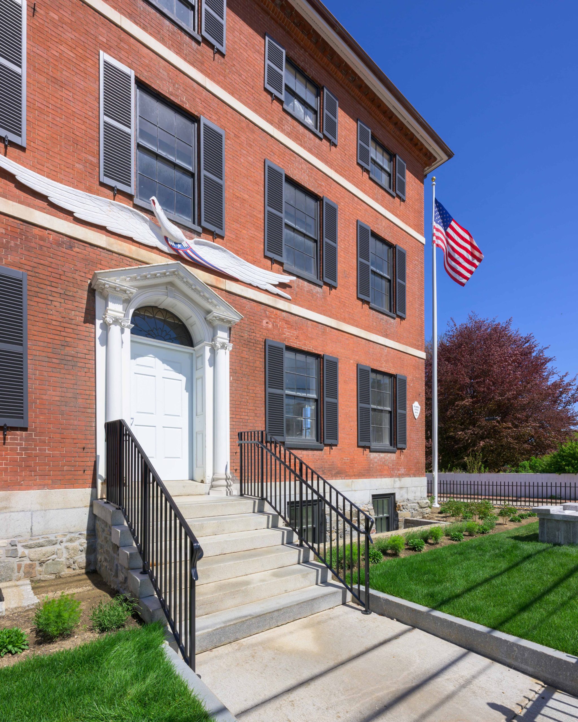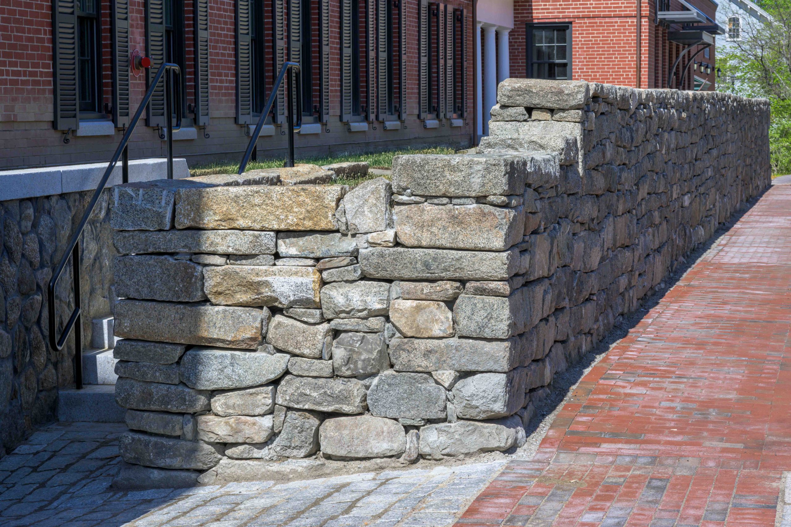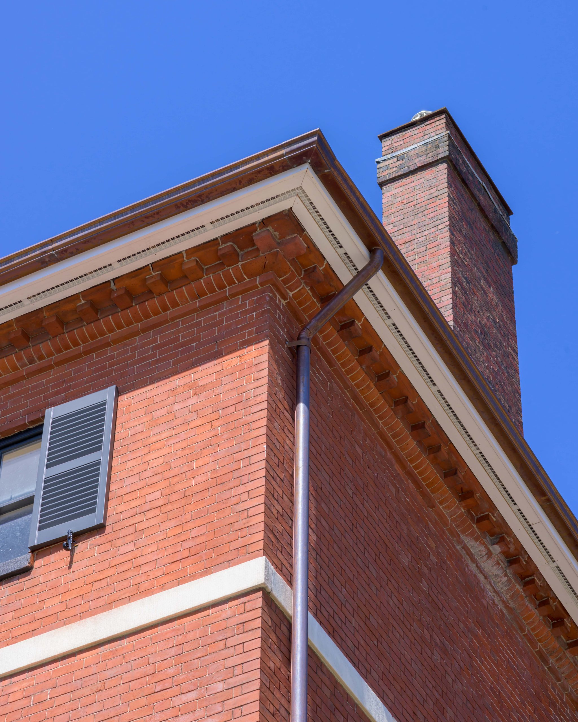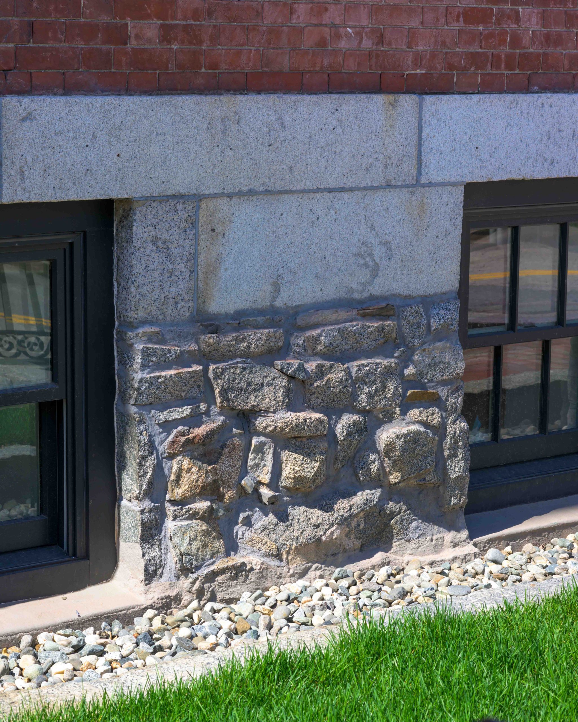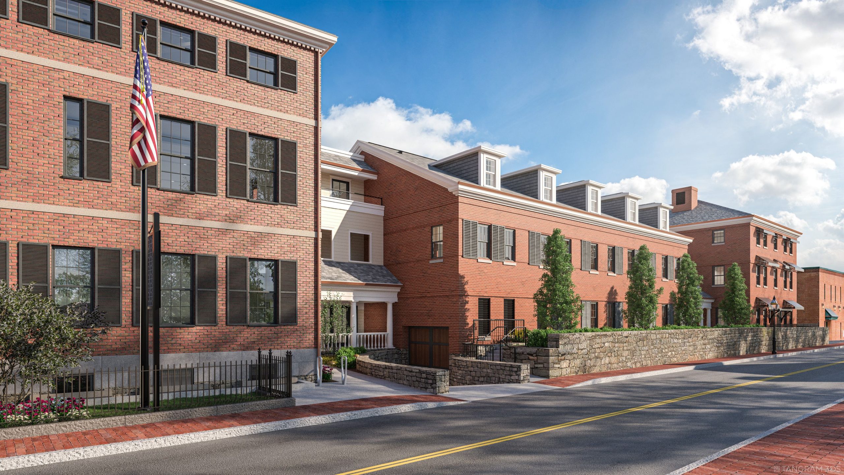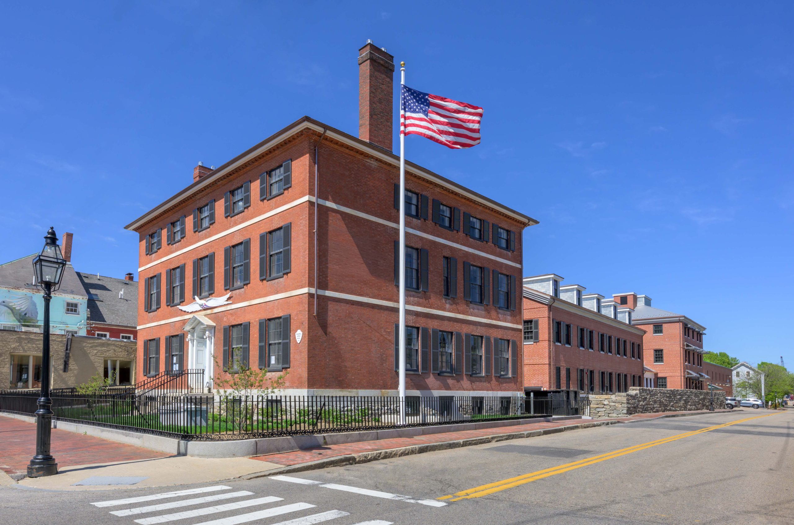
93 Pleasant Street, Portsmouth, NH
Historic
Historic Rehabilitation
Office
Sustainable
Treadwell, LLC; McNabb Properties Ltd
40 unit hotel. Restoration, rehabilitation and new construction 40,000 sf. Construction completion spring 2026.
A stately, federal era mansion with notable history was fully rehabilitated and added on to for its new use as a boutique hotel with 40 guest suites. Previously this was the home of a sea captain’s widow, notorious sheriff, renowned state politician, and later a hotel, and community gathering hub for the Elks Club. Federalist Papers co-author and Colonial Statesman John Jay lodged at this property after the revolutionary war. Historic restoration techniques will preserve the original features such masonry, windows, doors, and moldings. Upgraded MEP systems, structural reinforcements, and deep energy retrofits for the existing building will improve comfort and operational efficiency. A three-story new addition at the rear of the building with underground parking provides additional guest rooms while blending seamlessly with the historic surroundings. The new addition interprets historic details of the Mansion with sun shading technologies that reduce solar heat gain and reduce glare. Aesthetically integrated handicapped access is provided throughout the historic building, and uniform daylighting with access to outdoor spaces is available for the wellness of occupants. The historically significant early 18th century 140-foot-long dry laid stone retaining wall was painstakingly rebuilt with historic accuracy using a highly detailed mapping methodology. Skilled masons used historic tools, materials and techniques to ensure this famous wall’s long-lasting stability.

