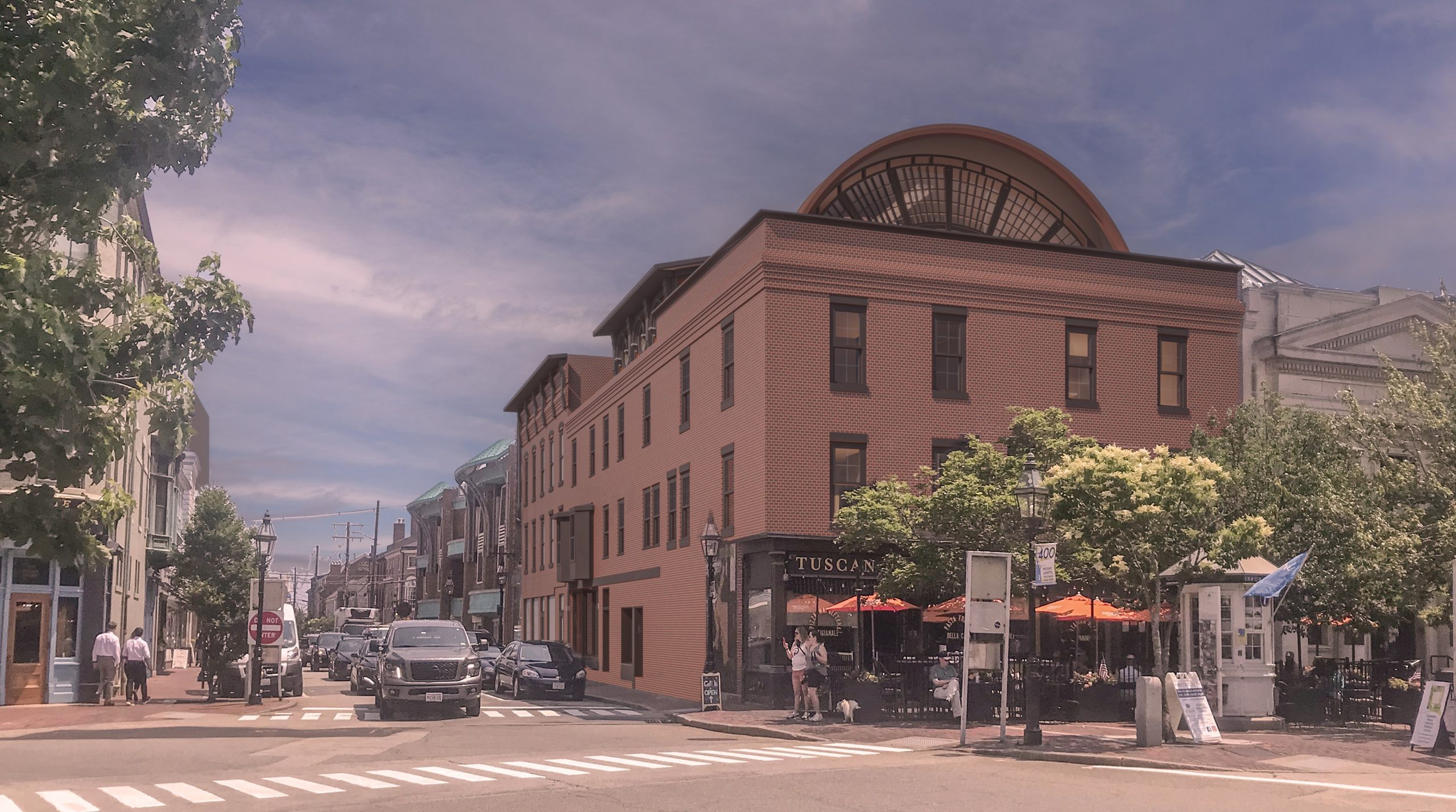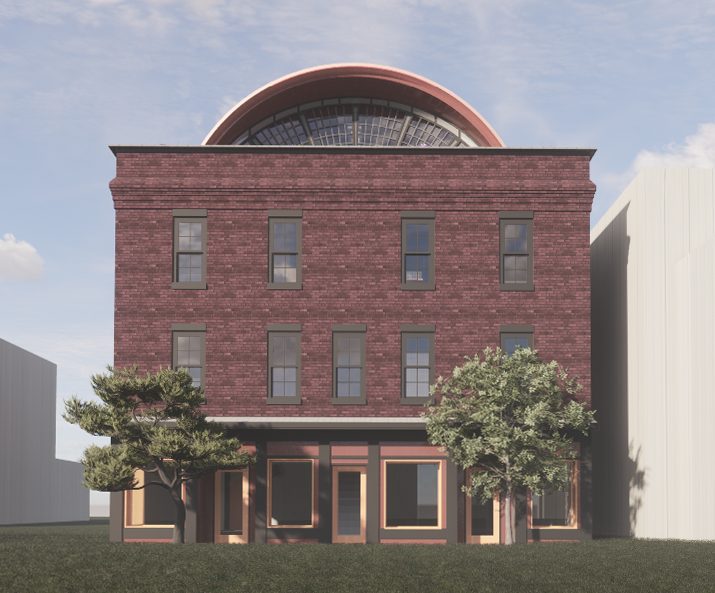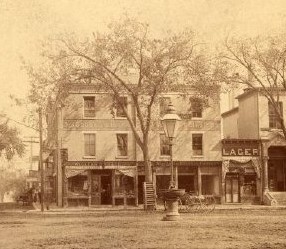
Portsmouth, NH
Markets
Projects
Historic
Historic Rehabilitation
Residential
Role
Architect
This rehabilitation of a mid-19th century commercial building converts three floors and 8,000 square feet of office space to workforce housing in the city center’s “Market Square”. An emerging need for housing paired with decreasing office space demands, makes adaptive reuse a good fit. With a prominent location in the plaza across from the iconic North Steeple, cues are taken from the existing symmetrical facade and contextual curvilinear details to formalize the roofscape with a barrel-vaulted penthouse addition. The convex, fan shaped stained glass storefront pays homage to the abutting c.1904 stained-glass dome of the beaux arts NH Bank building.

