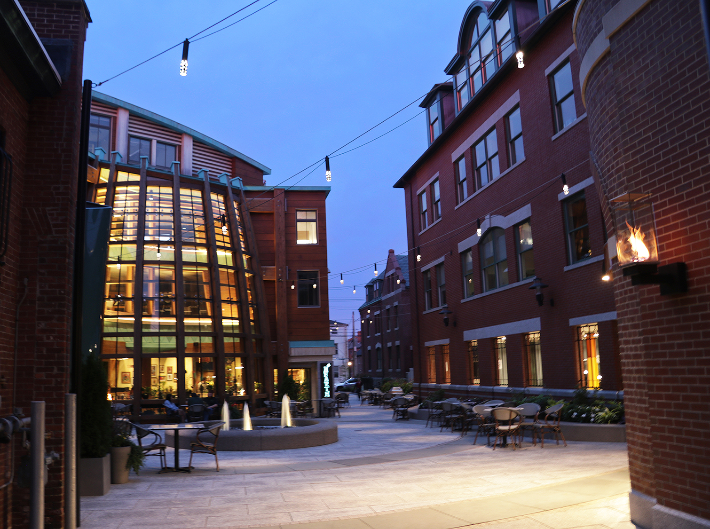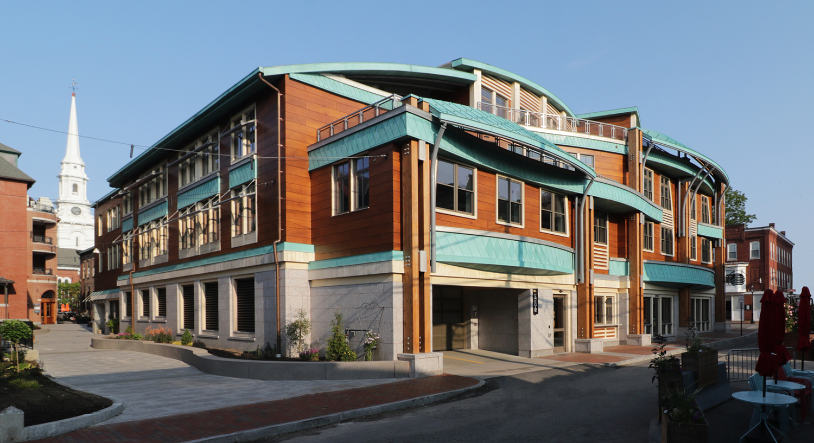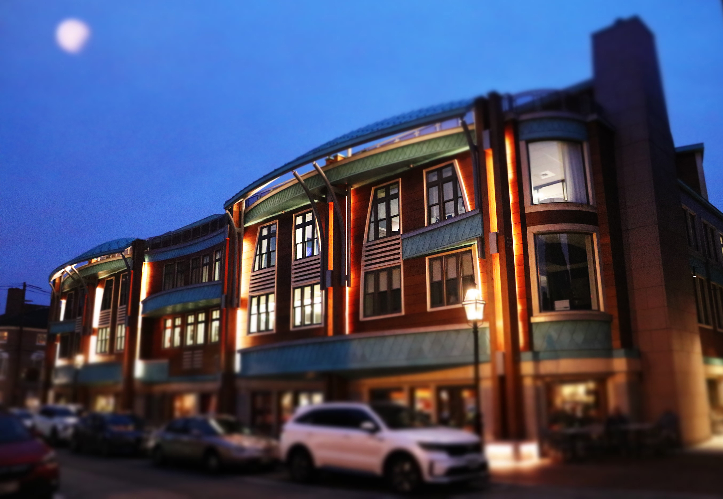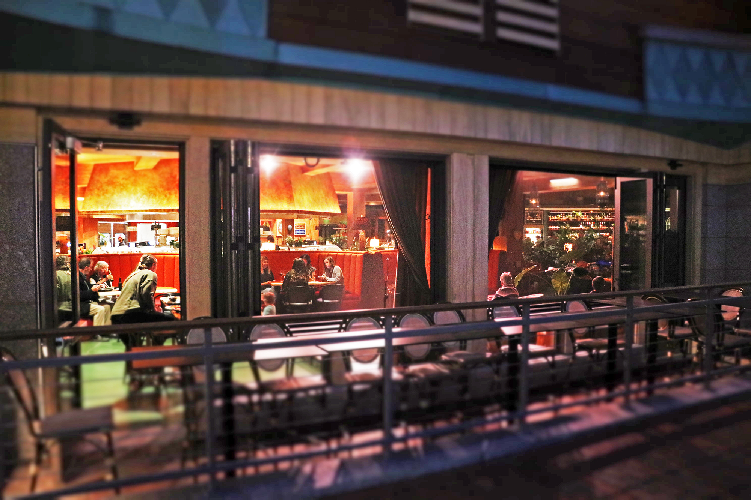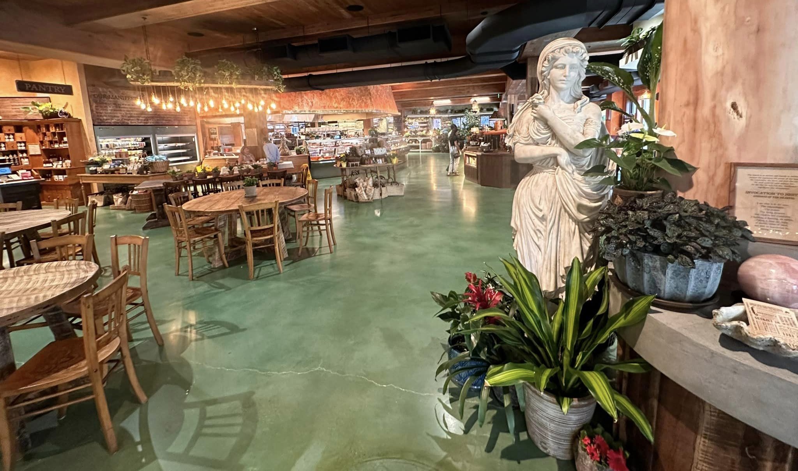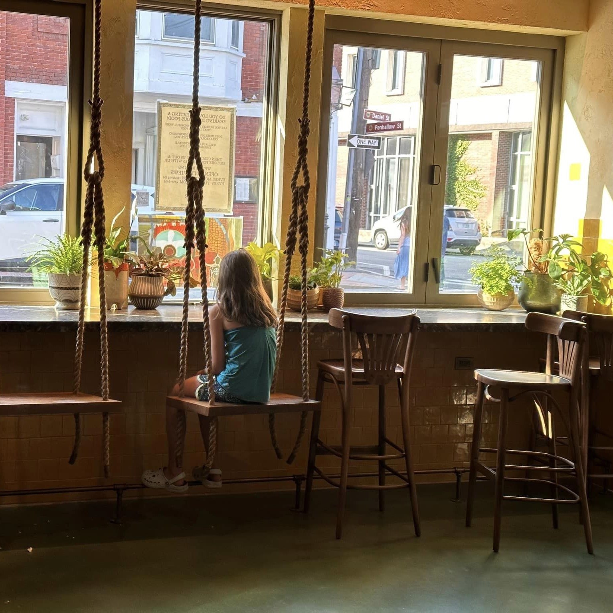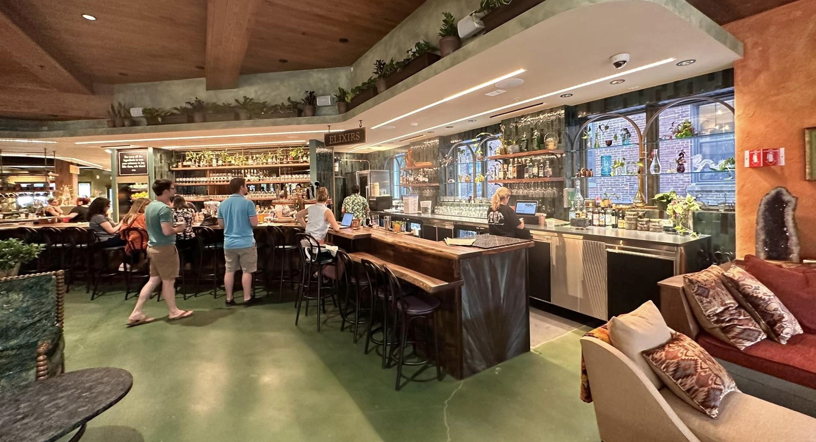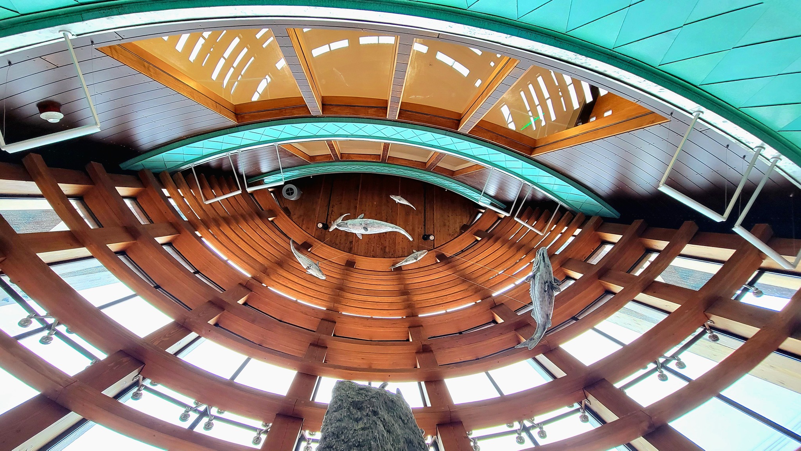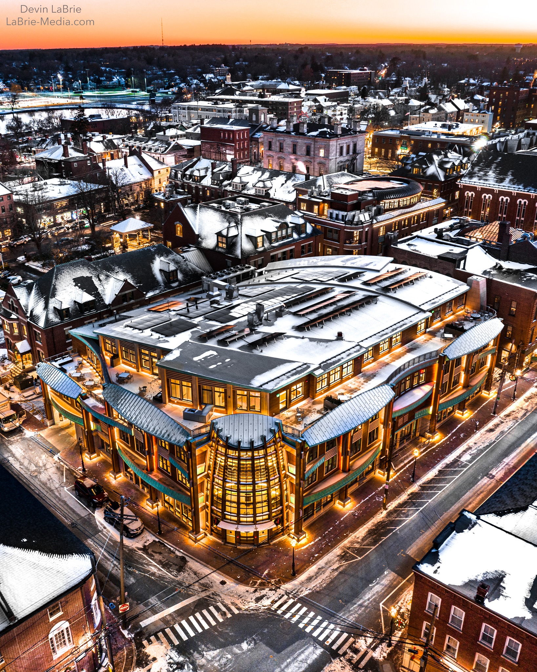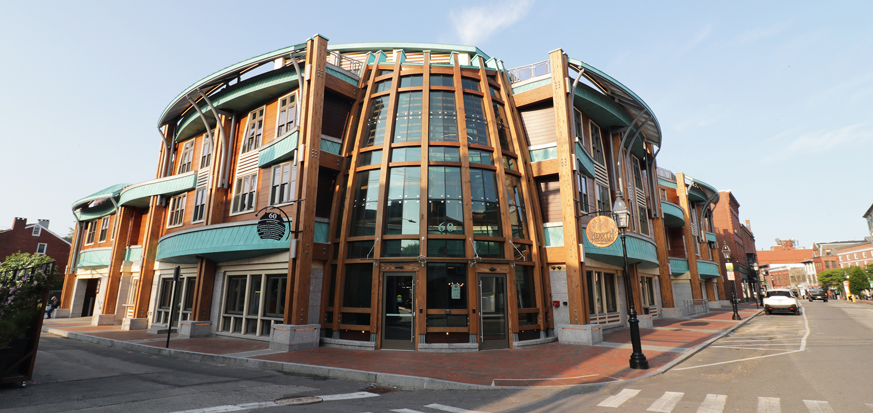
Portsmouth, NH
Hospitality
Mixed-Use
Office
Sustainable
Nestled into the downtown urban fabric of Portsmouth, this mixed use building provides 4 stories of commercial uses with 2 levels of underground parking. Redevelopment of an underutilized brownfield parking lot required zero lot line blasting, dewatering, and careful staging to preserve the abutting historic structures. The owner’s vision centered on homage to local history and women’s empowerment. The design newly interprets themes of local maritime history through the use of timber boat building techniques, and artisan copper smithing. Accessible transparency at key intersections promotes pedestrian connections through the building and site to key landmarks and public spaces beyond. The building envelope and systems are energy modelled to reduce carbon emissions by 40% above code minimum with solar PV array providing energy offsets, while areas of mass timber and CLT structure reduce embodied carbon.
office, restaurant, retail and underground parking.
Construction Completed: Summer 2023

